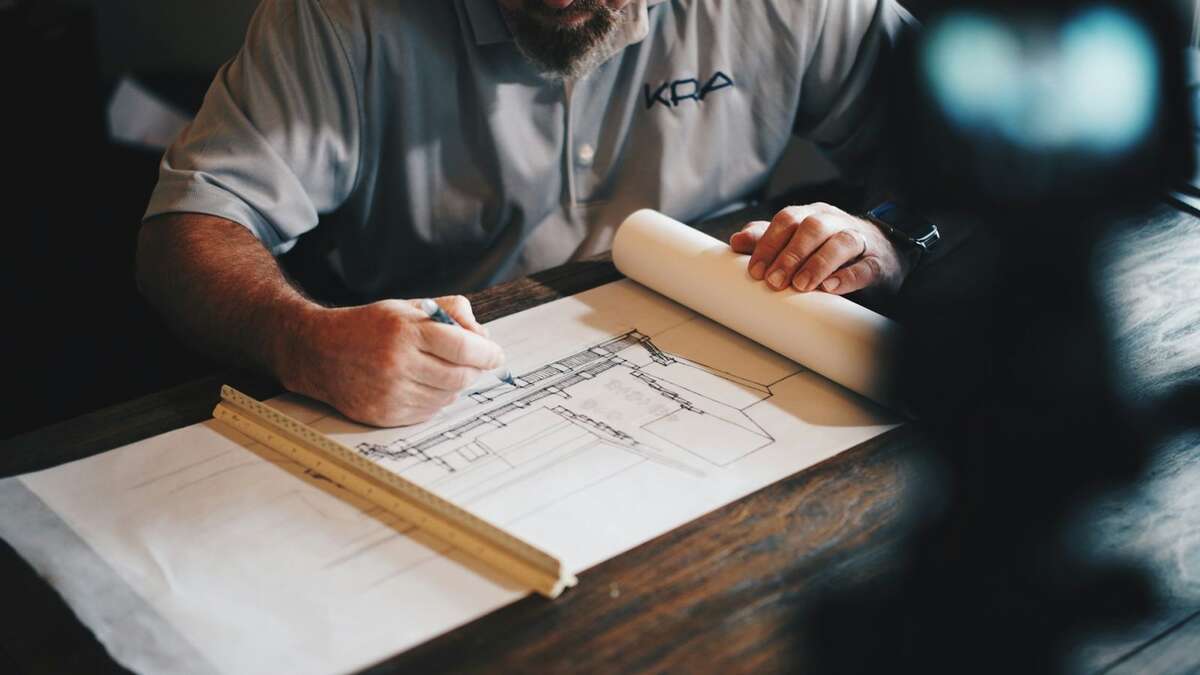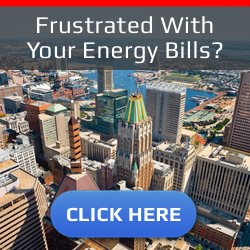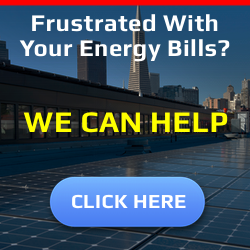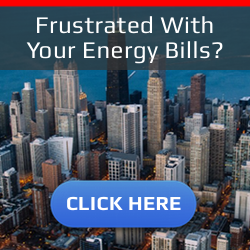Energy conservation is one of the primary considerations of forward-thinking construction professionals when designing new structures and renovating existing ones. No matter how hot a trend sustainability is, most properties need time to be eco-friendly. Energy professionals must celebrate successful examples like the ones below to inspire more architects, engineers, and project managers to push the envelope of energy efficiency and show the world what’s possible.
Edelweiss House
The Edelweiss House in Wakefield, Quebec, is the first Leadership in Energy and Environmental Design (LEED) v4 Platinum house in Canada — second worldwide. It boasts design elements optimized for a cold temperate climate, neutralizing a 42.6˚ Fahrenheit average temperature and abundant rainfall to stay toasty and dry all year round.
This sustainable house’s most notable feature is its multiple eco-friendly space heating options. The lower winter sun floods the main living room with infrared light through triple-glazed, argon-filled, wood-framed windows. The concrete floor’s high thermal mass stores, distributes and retains the energy, keeping the indoors naturally cozy. Ceiling fans move the warm air throughout the space.
Outside, deciduous trees block the summer sun trying to penetrate south-facing fenestration units, keeping the property from becoming a furnace during the year’s hottest time. Its green living roof reduces unwanted heat gain, too.
When it’s overcast during frigid months, the Edelweiss House uses a hydronic radiant floor to maintain comfort levels. An electric boiler pumps the heated water underneath residents’ feet, emitting zero pollutants and greenhouse gases. This green property has heat recovery ventilation to ensure high indoor air quality without driving up heating loads.
Plus, it has an air-source heat pump to maximize the available heat within or outside the house to satisfy the thermostat. Continuous stone wool insulation and tape-sealed laps minimize heat loss.
Regarding water consumption, an air-to-water hybrid electric heat pump renders hot showers hardly an issue with this LEED residence. LED lighting and an electric vehicle (EV) charging station are the cherry on top.
Stonebridge II
Stonebridge’s second phase is a bona fide Passive House — synonymous with comfort, energy efficiency and quality. Five principles comprise the Passive House concept — ventilation with heat recovery, multi-pane insulated argon- or krypton-filled windows with low-emissivity glazing, insulation, airtightness and no thermal bridging. Together, they keep heat from escaping the property while it mechanically exhales pollutants and excess humidity, and inhales fresh air.
The certification means this senior apartment complex can maintain desirable indoor temperature levels 365 days a year with little energy. Such an environment is perfect for the property’s residents, who are more sensitive to sudden temperature changes.
Stonebridge II’s yearly heating, cooling, hot water and domestic electricity demand doesn’t exceed 120 kilowatt-hours per square meter — equivalent to 10.76 square feet — of usable living space. For heating, the property doesn’t consume more than 15 kilowatt-hours per square meter of usable living space annually. For cooling, it uses slightly more electricity to dehumidify the interiors.
This green senior living property has passed blower door testing, proving its building envelope limits the air change rate to less than 0.6 per hour at 50 pascals of pressure. It also ensures all living areas don’t get over 25˚ Celsius — or 77˚ Fahrenheit — by more than 10% of the hours in any given year.
Caterpillar House
Caterpillar House’s metamorphosis from vacant land in Santa Lucia Preserve’s foothills into a thermally self-regulating glass box is an astonishing architectural feat. It has earned bragging rights for being the first LEED Platinum Custom Home on the Golden State’s central coast.
This curvy modern ranch house’s passive solar heating and cooling design elements draw inspiration from its location. The clerestory windows topping its massive glass doors put nature to work regarding illumination and ventilation. Such configuration lets daylight brighten the interiors and cool breezes expel stale, warm air in the summer. It also captures infrared radiation and maximizes desirable heat gain in the winter.
Caterpillar House has wavy rammed earth walls locally sourced from the excavated plot it sits on. These opaque barriers serve a dual purpose — charmingly punctuate the residence’s glass elements and regulate its temperature from dawn to dusk with their thermal mass. It capitalizes on overhangs to shield indoor spaces from intense sunlight, and the outdoor patio has retractable sunshades to keep the elements at bay when necessary.
For insulation, Caterpillar House uses recycled denim. For electricity, its low roof provides prime real estate for renewable energy generation, housing an array of photovoltaic panels capable of producing more than its annual power needs.
Zero Place
Zero Place is a net-zero multifamily building that bagged the New York Buildings of Excellence award in 2019, LEED Platinum in 2022 and the U.S. Department of Energy Housing Innovation Award in 2023. Its accolades speak volumes about the space’s commitment to energy efficiency.
The space has all the hallmarks of sustainable housing structures — an all-electric design, a geothermal system for heating, cooling and hot water, high-performance windows, and a tight building envelope. Notably, it uses insulated concrete forms to slow heat transfer types through the exterior wall, allowing the building to maintain a desirable indoor climate more efficiently and consistently.
These building components promote good indoor air quality. They don’t off-gas, prevent mold and eliminate dust mites. They also dramatically minimize air infiltration, reducing the chances of outdoor toxins, pollutants and allergens harming occupants. Eco-friendly materials translate to more energy savings since there would be fewer contaminants to remove mechanically.
Moreover, Zero Place has a 180-kilowatt-hour rooftop solar array to sustain 100% of its residents’ electricity needs. Even its amenities are energy-efficient. For instance, its gym’s exercise equipment harvests and reuses kinetic energy. The building makes EV owners feel at home with its 20 chargers.
Celebrate Paragons of Energy Efficiency
These projects deserve celebration for being models of sustainability. They also remind the world that energy-efficient buildings remain the exception, not the rule. Hopefully, these four show energy and construction professionals the way, and inspire them to maximize mainstream and emerging technologies to make the world greener in their future projects














